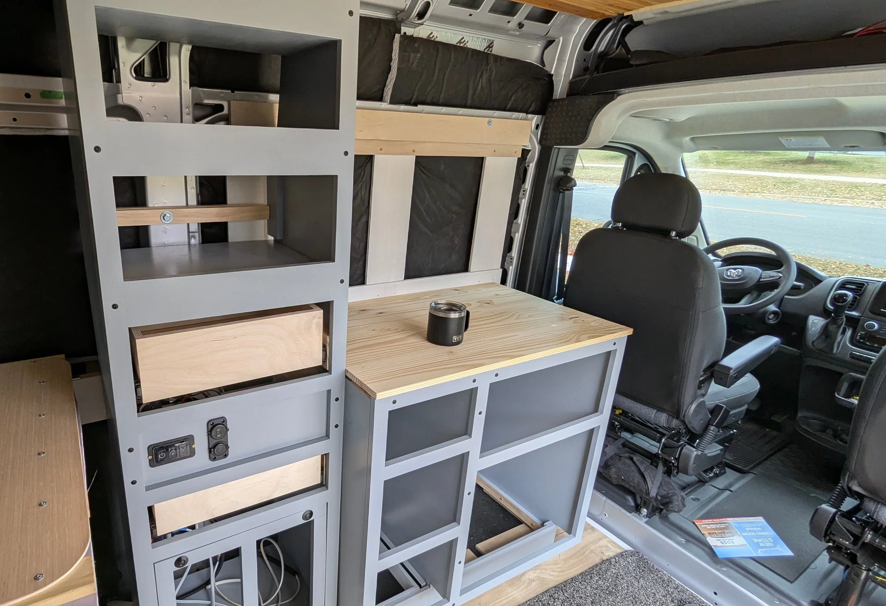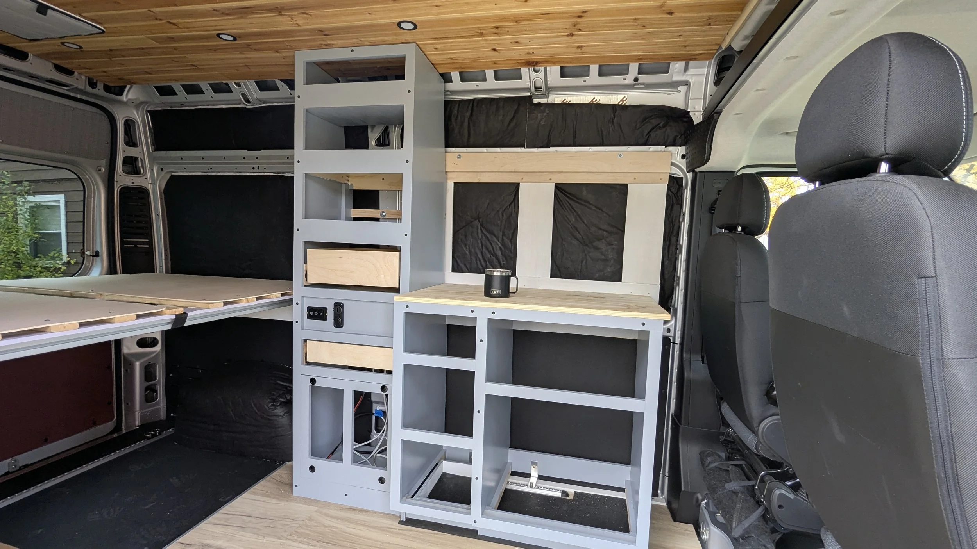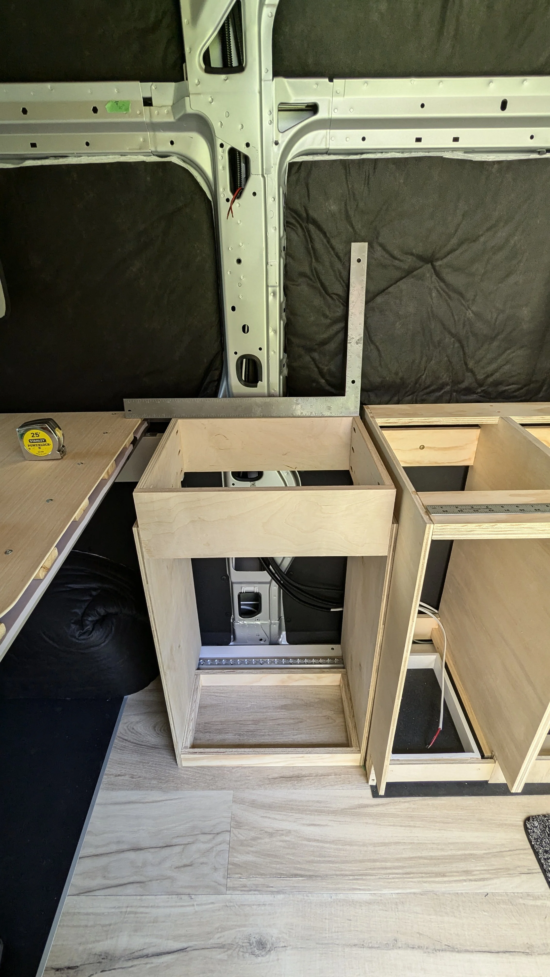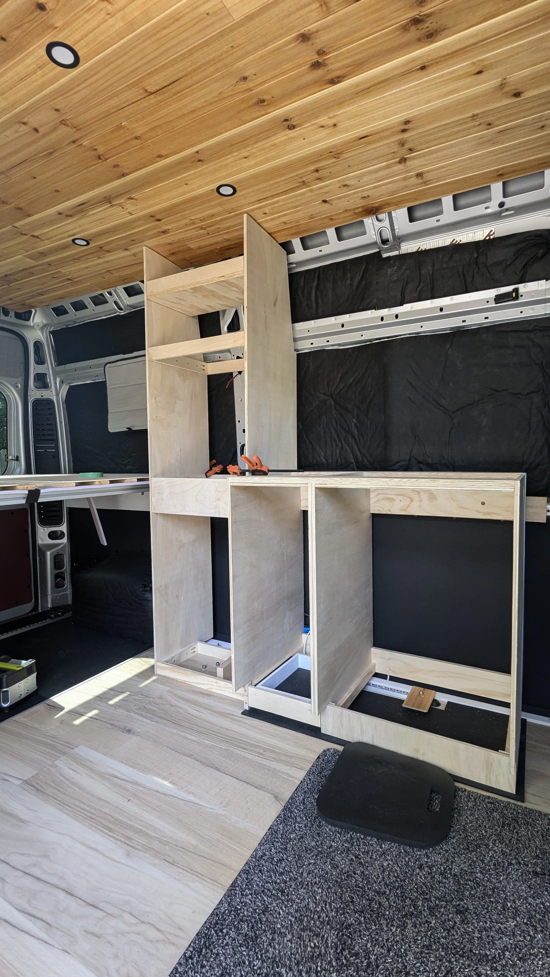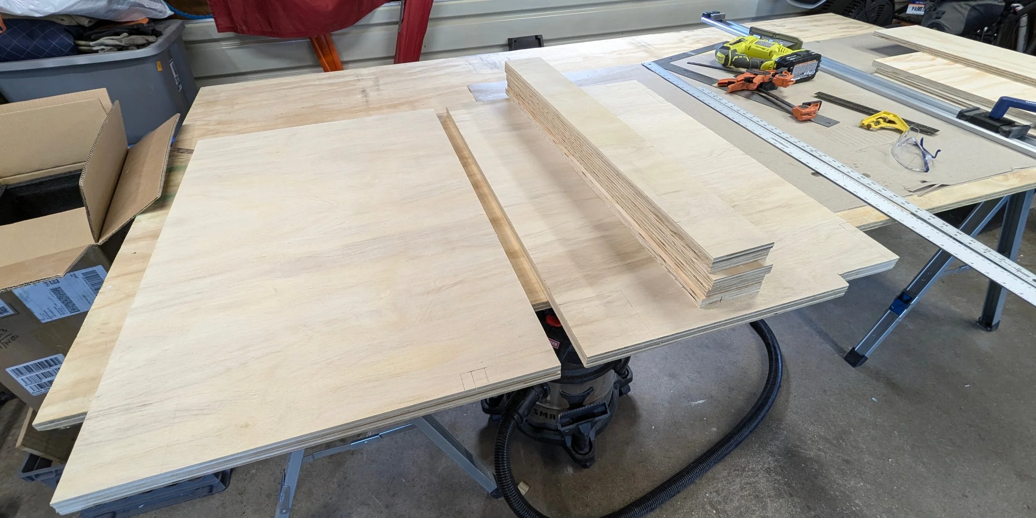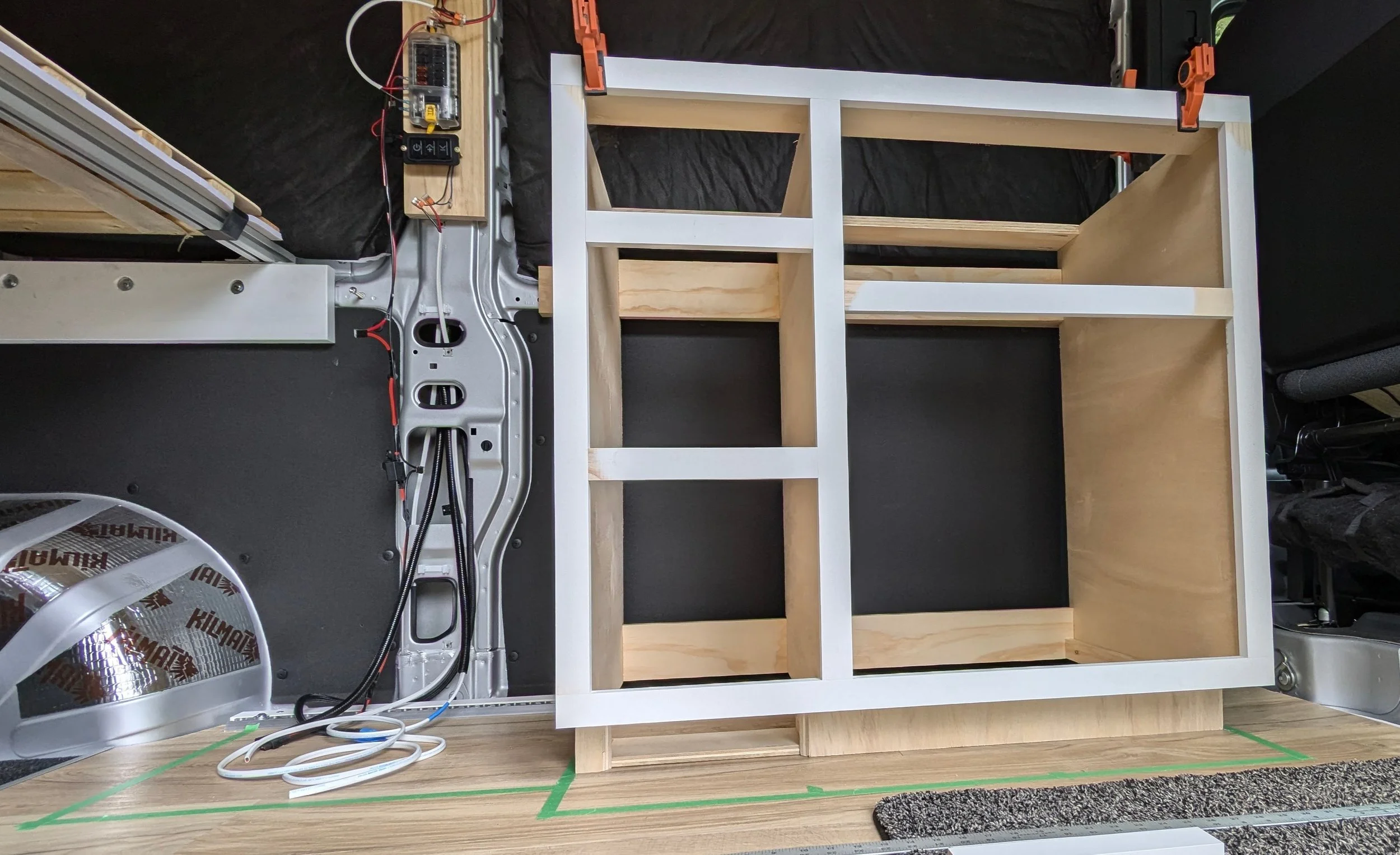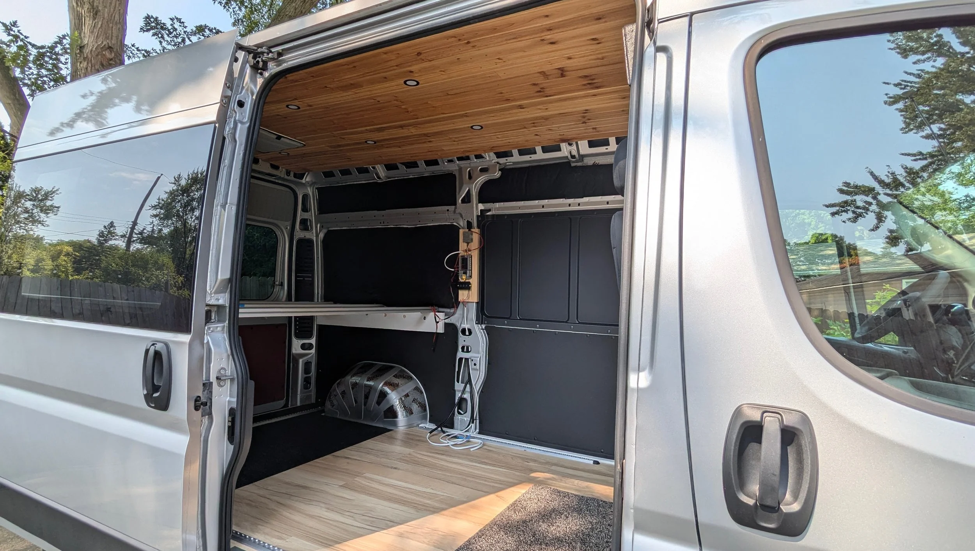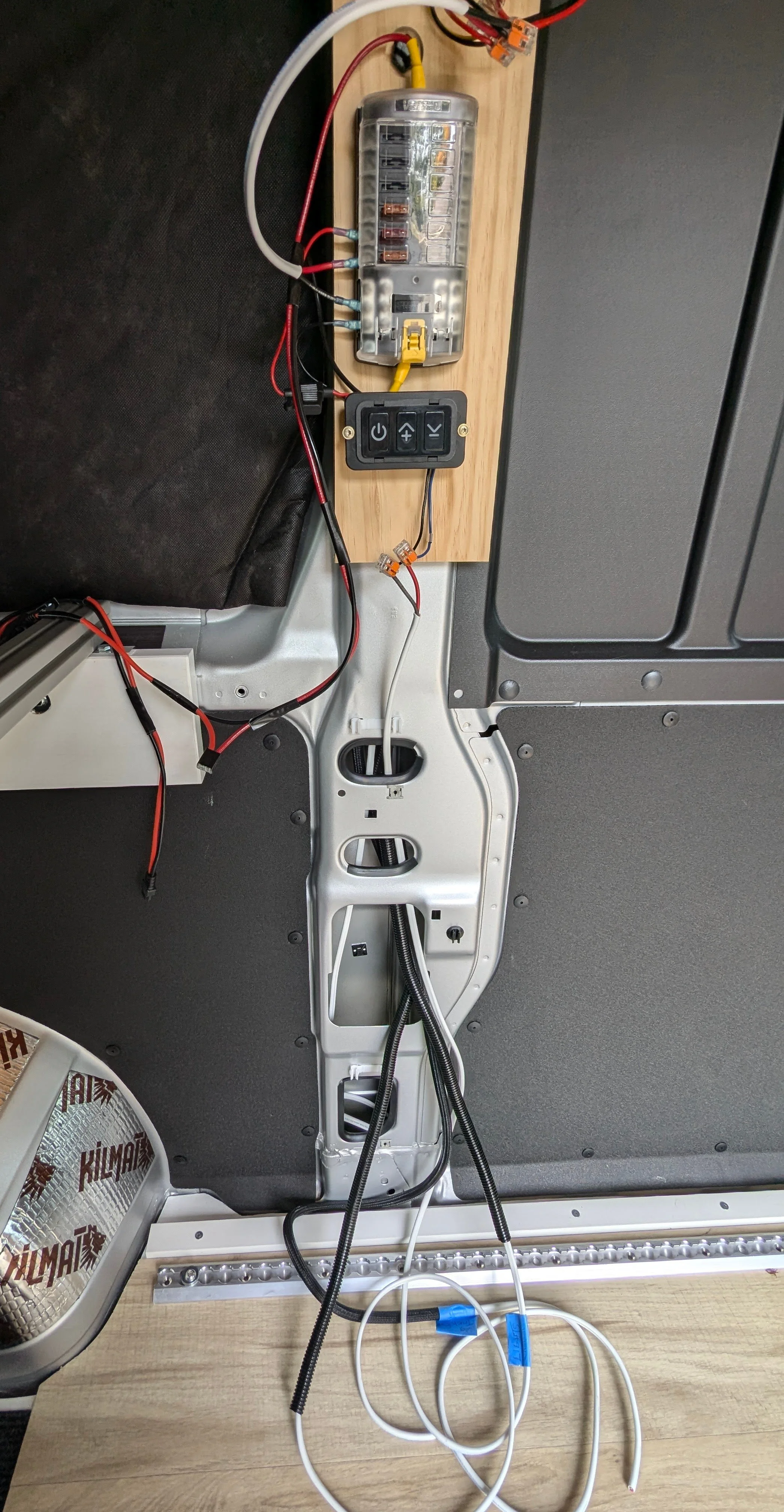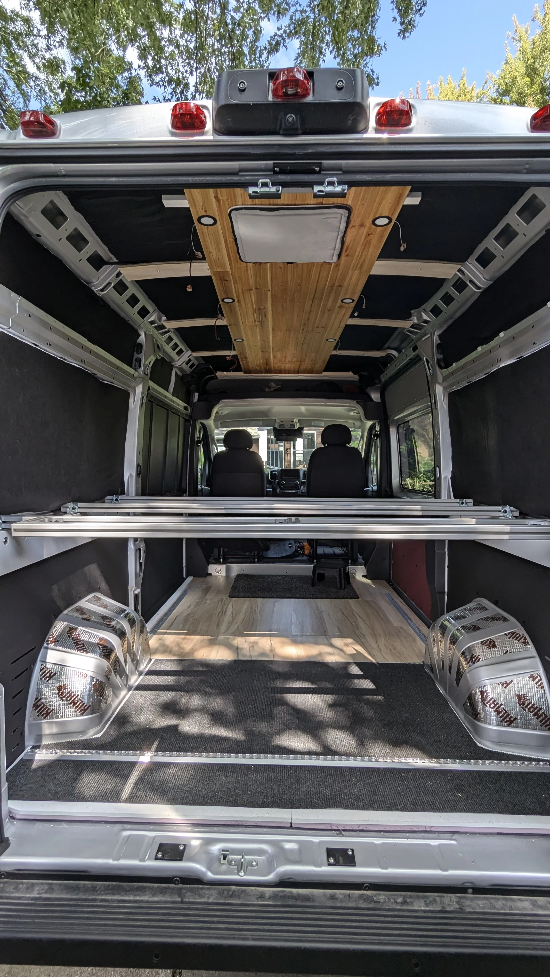No Going Back
I’ve been busy over the last month working on my main cabinets. There are lots of steps involved in building cabinets including all of the wood-working, priming and painting, and then the hardware within the cabinets.
The big step for me was getting enough progress where I could finally assemble and attach the cabinets to the van and not immediately regret it. The main kitchen pedestal cabinet will have 3 sliding drawers on the left. I’m pretty sure that I’ll be able to reach into the cabinet and line up the drawer slides - although it may be a tight enough fit that new swear words could get invented.
I even fitted a temporary counter top. I may use this as a template for the sink installation. If for no other reason, it sort of adds to the completed look. It will also help steady and align the backsplash material, which exists only in my imagination at this point. I’ve got a couple of ideas but haven’t committed to any materials yet.
So much to see. So much still to do. Coming soon…upper cabinets!

